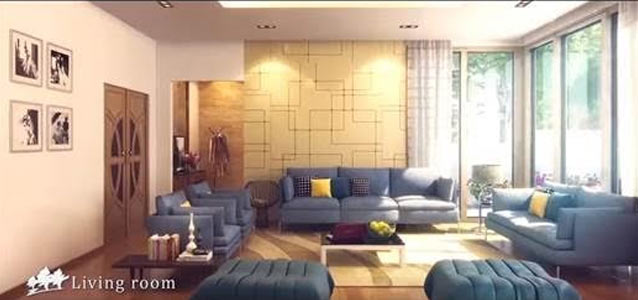What is Architectural Visualisation and where is it heading?
By Atanu Roy
Presentation, they say, is everything. Nowhere is it more important than in the field of Architecture & Interior Design Visualisation. For Architecture firms, the presentation of their designs is as important as the designs themselves as millions if not billions of Rupees worth of projects are dependent on it. 3D renders and walkthroughs bring blueprints to life and help to create a feel and atmosphere in a way that old-fashioned paper plans could never convey.
Architectural Design Visualisers play a key role in conveying the vision of an architect or interior designer by creating accurate representations of the final outcome of a project to prospective clients. They are skilled 3D artists with an in-depth knowledge of lighting and texturing and the ability to create photo-real renders. Visualisers must understand the vocabulary of architecture to faithfully translate architectural designs to 3D. The success of a project requires close coordination and communication between architects, engineers and visualisers to ensure that a client has a clear understanding of the project. Visually appealing and accurate visualisations are today the key to selling a project to the prospective client.
Most architectural and interior design firms employ 3D architectural visualisers or hire the services of freelance visualisers or visualization/animation studios. But practicing architects and interior designers can also benefit greatly from learning visualization and adding it to their skillset. Familiarity with the tools and techniques of Architectural Design Visualisation will ensure a greater understanding of the results that can be achieved by the visualiser and also facilitate better communication between the two. Also, the ability to create visualisations can come in very handy for an architect or an interior designer when budgets are limited.

Over the last decade, we have seen a quantum leap in the quality of visualisations and walkthroughs to the point where we can barely discern if it is computer graphics or video footage! Applications are moving from simple view only "walkthrough" videos to interactive "design your own space" in real time capabilities!
Virtual reality is a new frontier. It is fast becoming an important component of high-end visualisations as a client can literally walk “inside” the interior of a building or a room. This is a far more immersive and convincing experience than merely viewing a walkthrough on a computer screen.
With high levels of Photorealism and Virtual Reality, clients are now able to actually experience their living spaces at an inception stage bringing a whole new level of excitement to this field and wonderful new opportunities for the creators.
About the Author:
Atanu Roy is the Head of Department of Architectural Design Visualisation as well as Technical Director of CG and VFX at FX School. He has over 17 years of experience in the CG and Visual Effects industry and has worked in leading companies such as Prana Studios, Pixion, Pentamedia, Blowfishfx Limited, Fat Lizard Entertainment and Maya Entertainment Ltd.
 Call 8585951111
Call 8585951111
